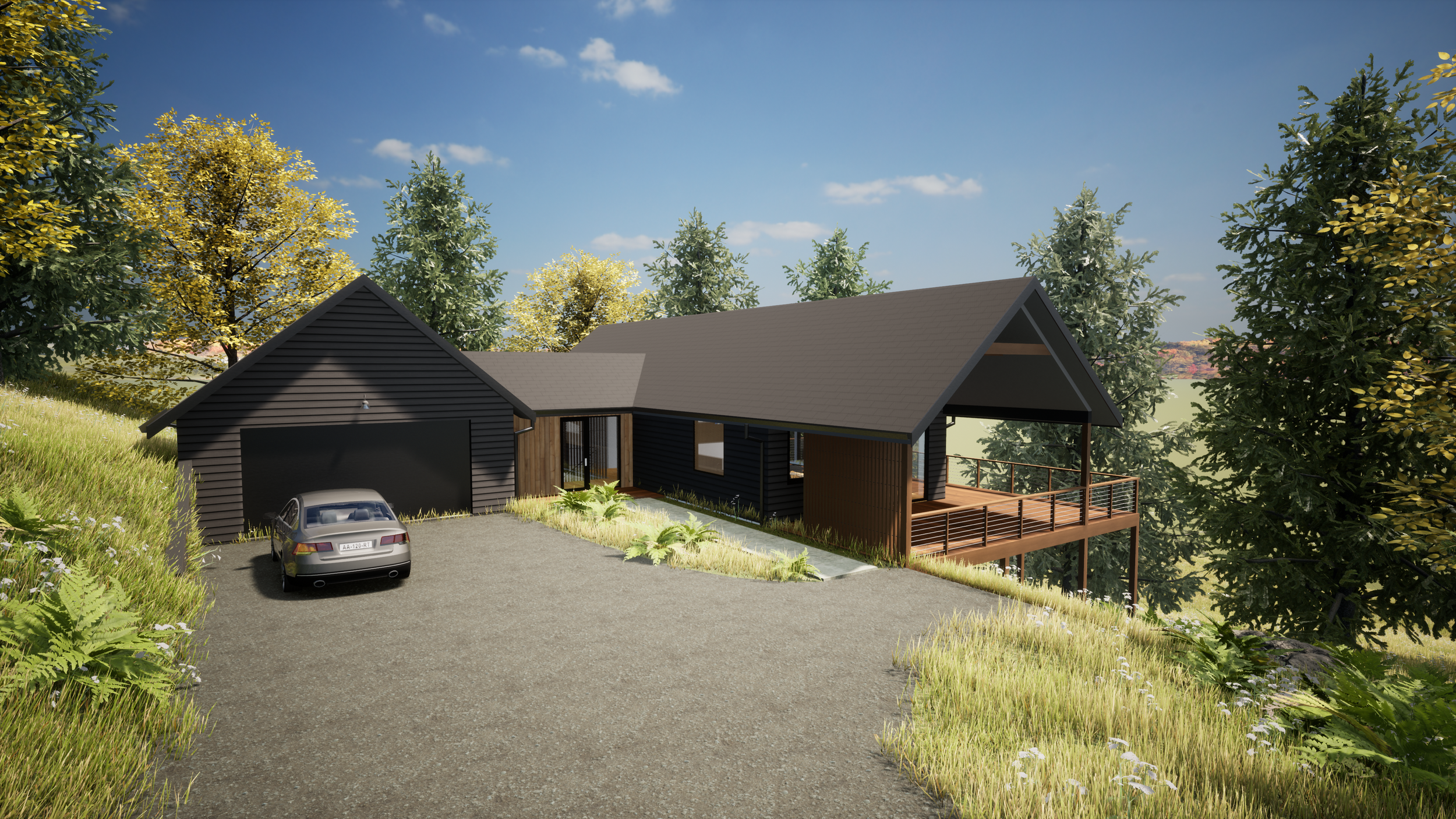Wind Stone A
4 bed + 2.5 bath
2,290 sq ft
530 sq ft 2-car garage
Dedicated office space on main level
Master on main with walk-in closet and walk-in shower






Details
Space
Modern Scandinavian style with open floor plan
3 bed / 2.5 bath + office space
2,290 sq ft
530 sq ft 2-car garage
Lower level den
Master on main with walk-in closet and walk-in shower
Large covered/open back deck
Laundry room with washer/dryer hookup and sink on main level
Features
Quartz kitchen/bathroom counters
Oak wood flooring on main level, LVT on lower
Subway tiled baths, tiled bathroom floors
Built-in wood shelving for closets and pantries
Stainless appliance package; Dishwasher, Refrigerator, Range
Fiber cement 6” lap siding and natural wood screening/details
Light
Natural light from the numerous large windows
Marvin composite windows
Energy Efficiency
Average HERS rating of 57
High-efficiency 18 SEER heat pump
High-efficiency heat pump hot water heater
Find Your Home
We offer homes that are completed or soon-to-be constructed. For more information about our home availability contact us below.
