North Hill Models
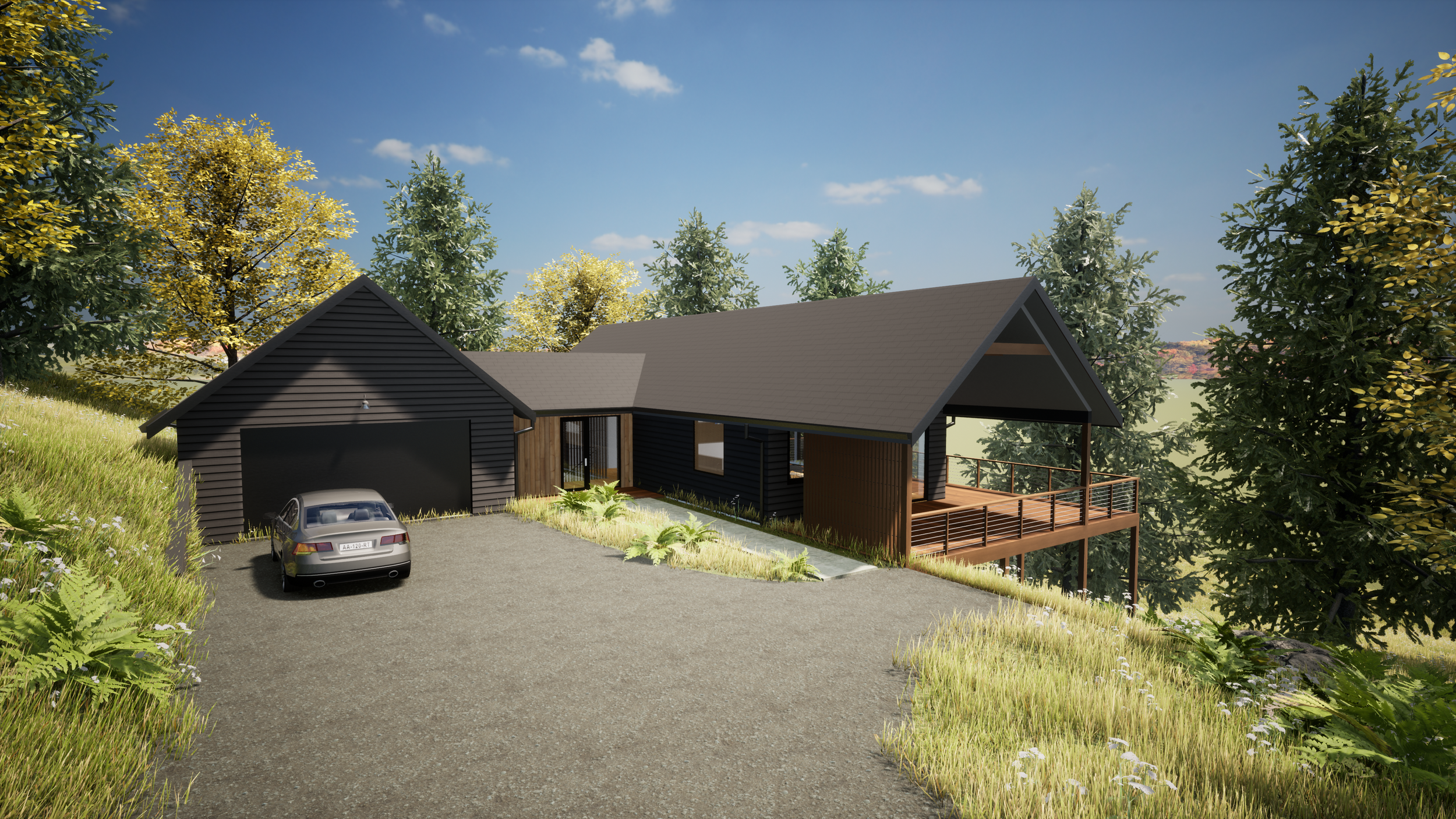

Wind Stone A (4 Bed + 2.5 Bath + Office)
Our four bedroom Wind Stone A is setup with the master on the main level and three additional bedrooms below. The living room and kitchen have a high, lofted ceiling and a back deck leading off the living room brings the outside in.


Wind Stone B (3 Bed + 2.5 Bath + Office)
Our three bedroom Wind Stone B is setup with the master on the main level and two additional bedrooms below. The living room and kitchen have a high, lofted ceiling and a back deck leading off the living room offers large windows for natural light.

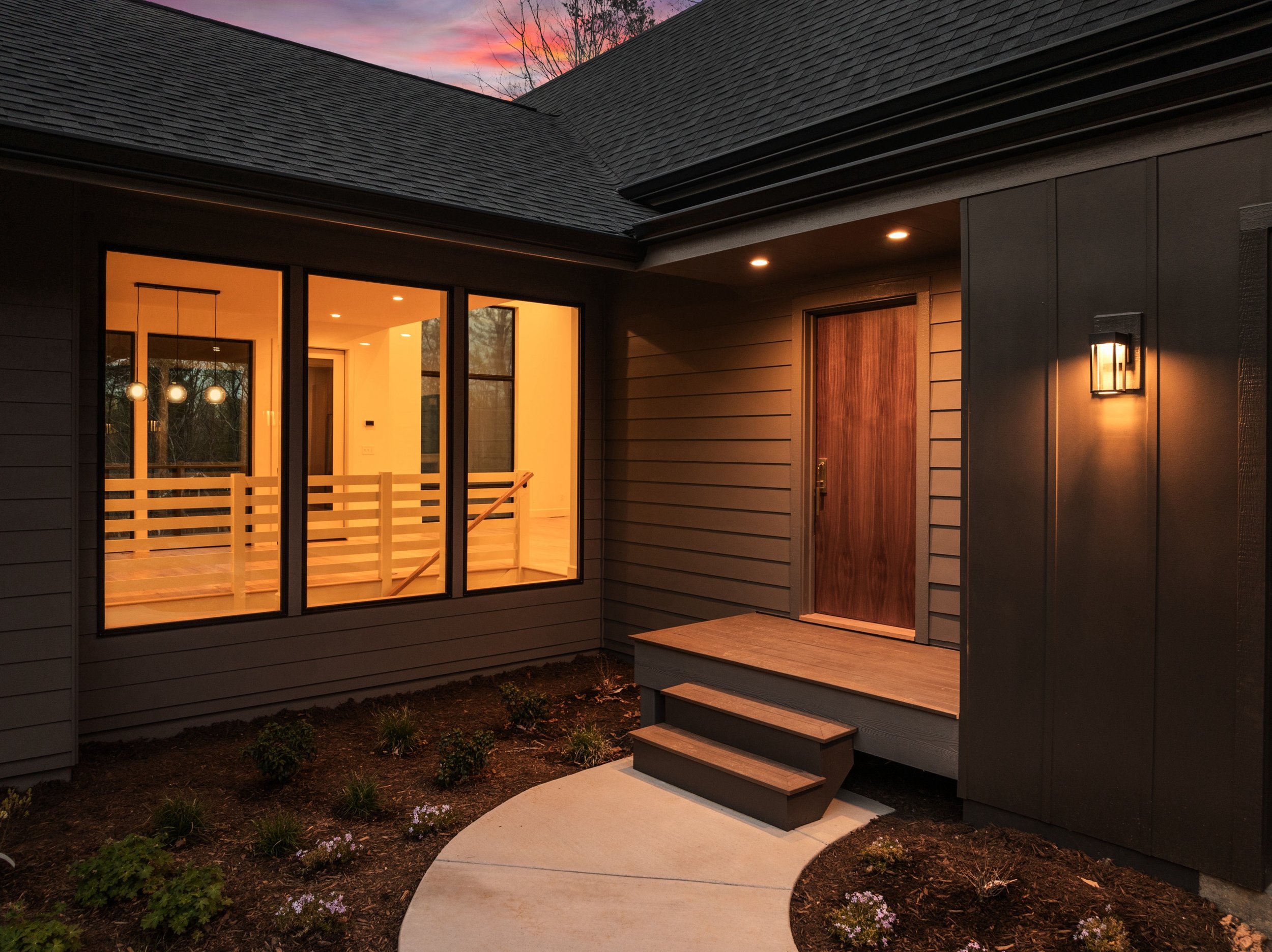
Big Lux Plus (3 Bed + 2.5 Bath + Dining Room)
Our three bedroom Big Lux Plus has a master on the main level and two additional bedrooms below. The living room and kitchen have a high, lofted ceiling and massive windows to allow for a maximum of natural light.
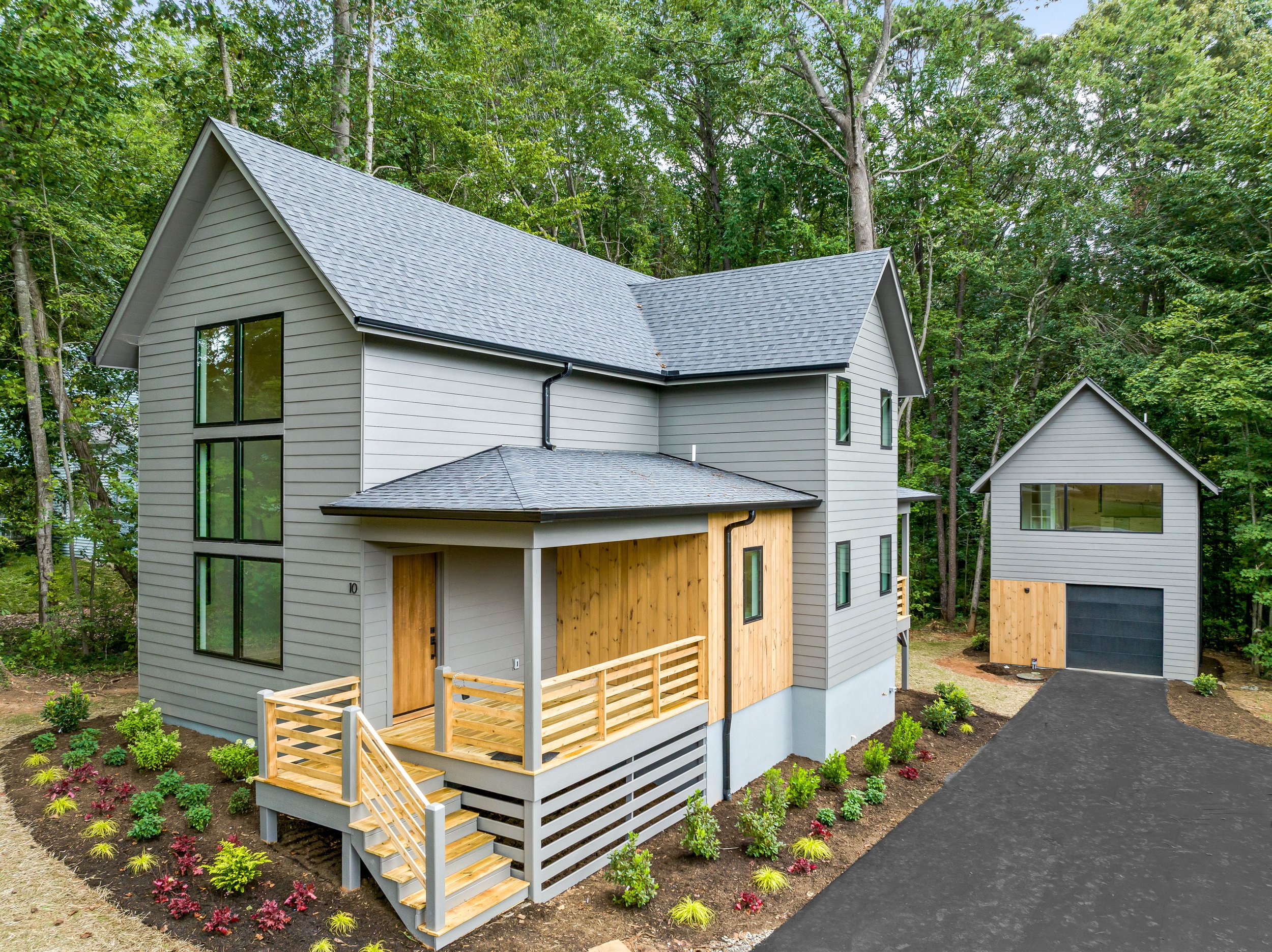

Rock Hill + ADU (3 Bed/2.5 Bath + 1 Car Garage w/Finished Studio Space)
Our three bedroom Rock Hill + ADU has a master on the main level and two additional bedrooms Above. The living room and kitchen have a high, lofted ceiling and massive windows to allow for a maximum of natural light. The ADU is a detached 1-car garage with finished studio space above including kitchenette and full bath.


Model A (3 Bed + 2.5 Bath)
Our three bedroom Model A is setup with the master on the main level and two additional bedrooms below. The living room and kitchen have a high, lofted ceiling and a back deck leading off the living room.
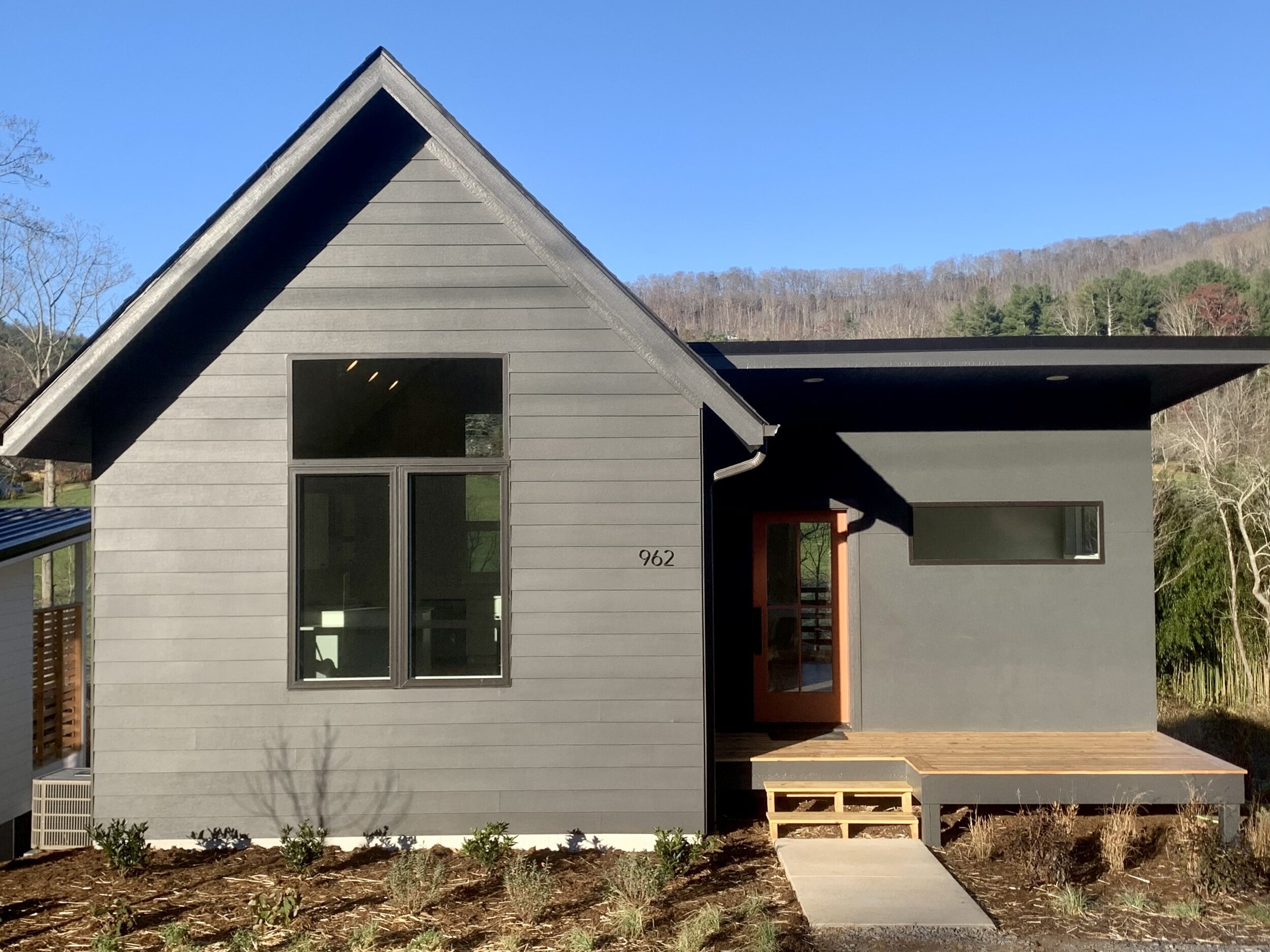
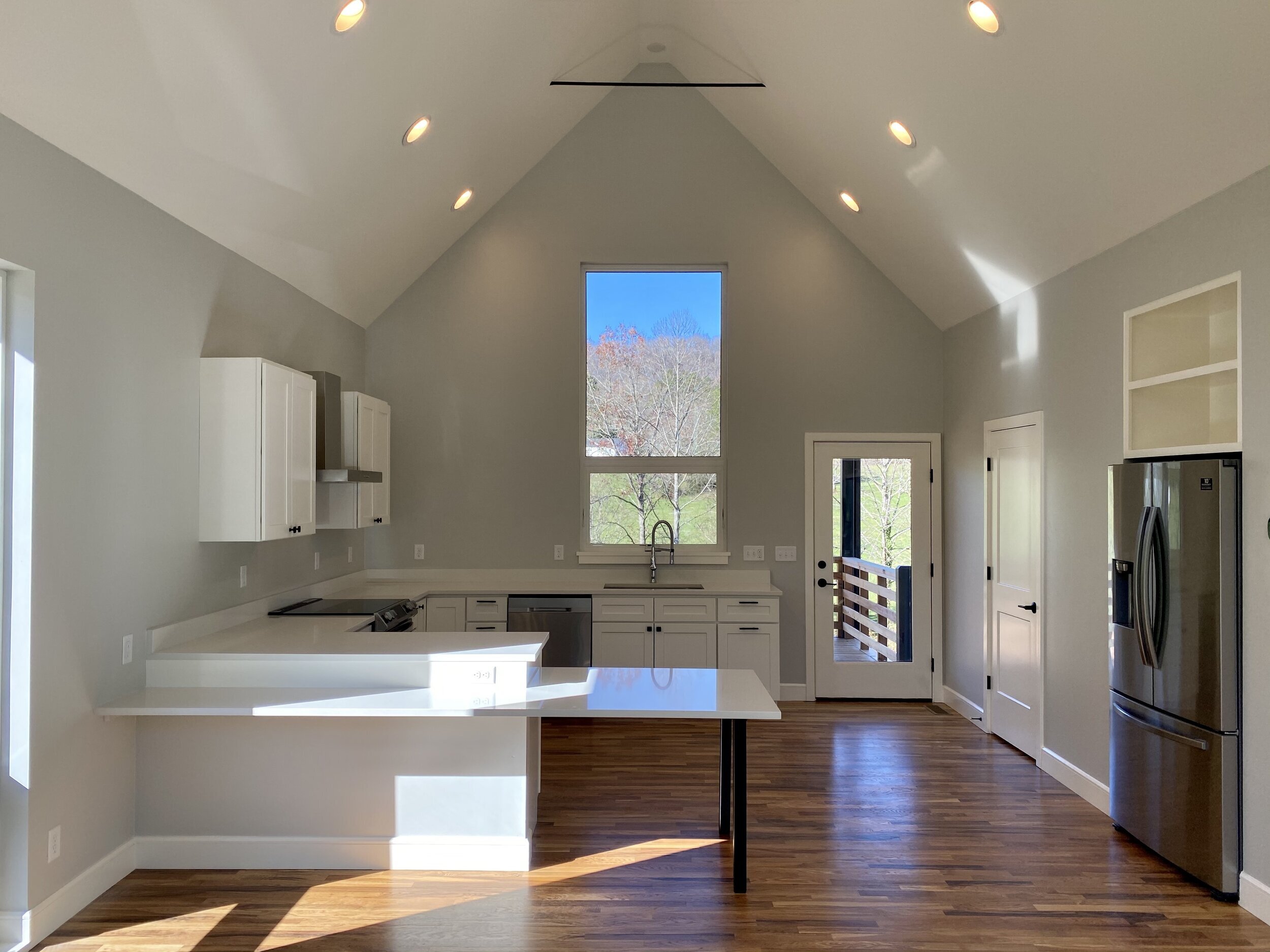
Model B (3 Bed + 2.5 Bath)
The floor plan on Model B offers a large kitchen, lofted main floor ceilings, and a bedroom right off the kitchen for a third bedroom (or office space). Off of the kitchen you’ll find a spacious covered deck. Downstairs two more bedrooms await; one master and one guest.


Model C (2 Bed + 2 Bath)
Our one-level Model C is all style, with a dramatic main floor wall of windows and huge deck to blur the lines between indoor and outdoor.


Rock Hill (3 Bed + 2.5 Bath)
Modern Farmhouse style with an open floor plan and a deep front porch. With 1,381 sq ft and numerous large windows this home has space and tons of natural light.

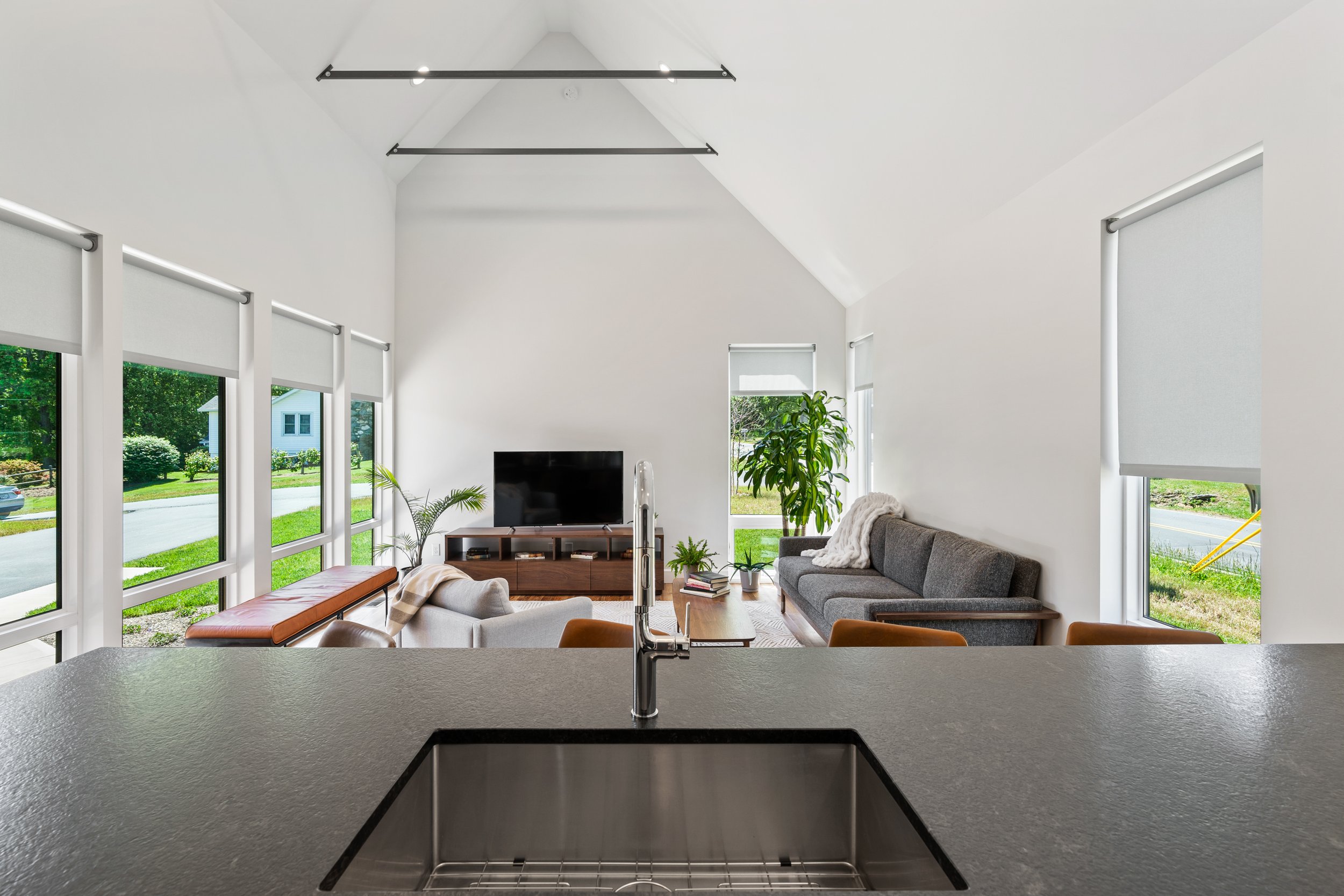
Model m.A (2 Bed + 2.5 Bath)
The front entrance opens to beautiful walkway with floor-to-ceiling windows. Two en suite bedrooms provide privacy and practicality in this inspiring one story home.


Model 3 (3 Bed + 2.5 Bath)
This model is 1,446 sq ft, with 65 sq ft of lower level storage and a huge 308 sq ft front porch. The master bedroom is on the main floor with walk-in closet and walk-in shower.


Long House (3 Bed + 2.5 Bath)
The master is on main floor with a walk-in closet and walk-in shower. There’s lower level storage, a huge covered front entry porch as well as lower level porch.


Big Lux (3 Bed + 2.5 Bath)
This model has a lower level family room, a large covered front porch, and a built-in two car carport. There’s lots of natural light from the numerous large windows.
