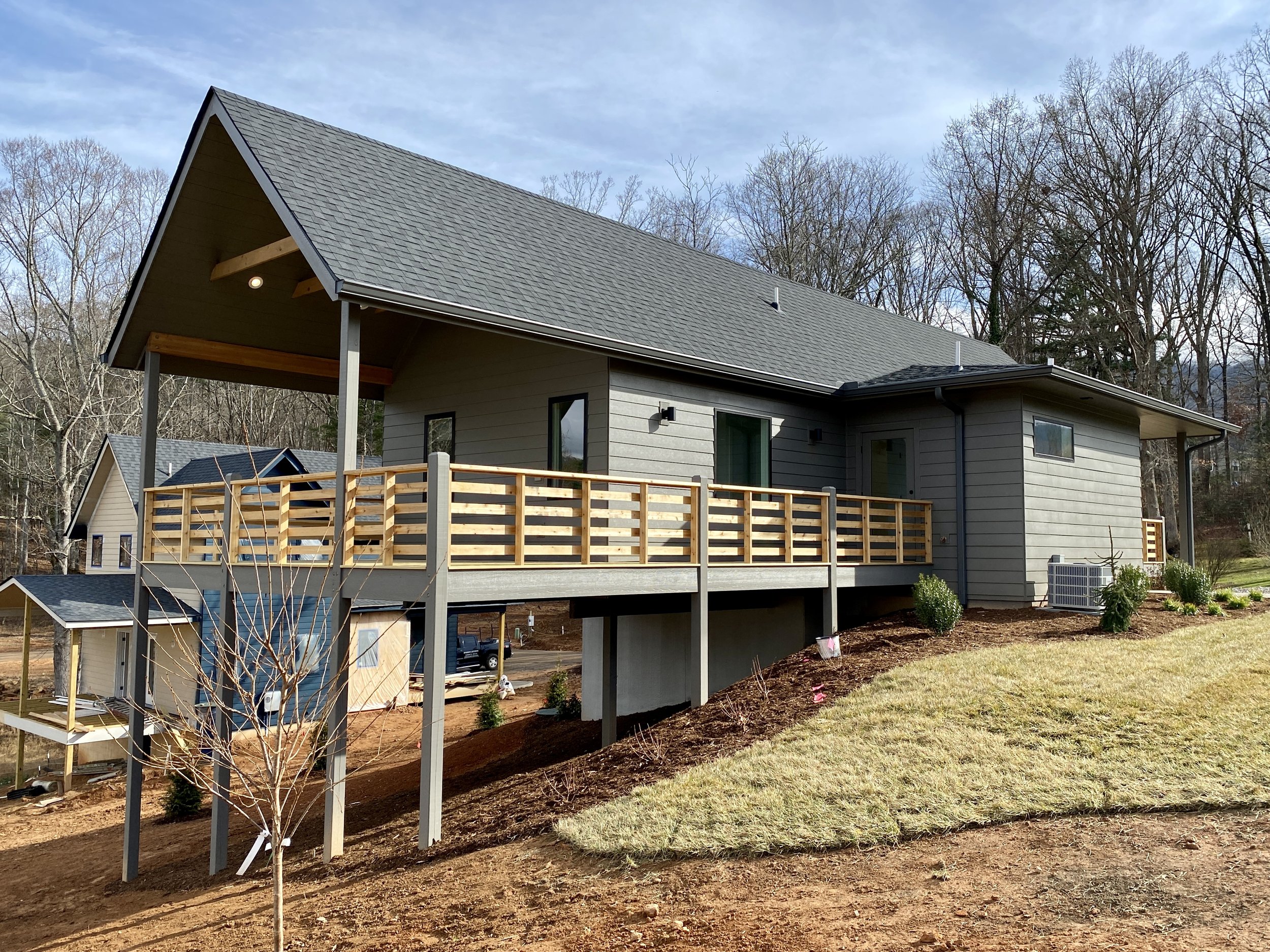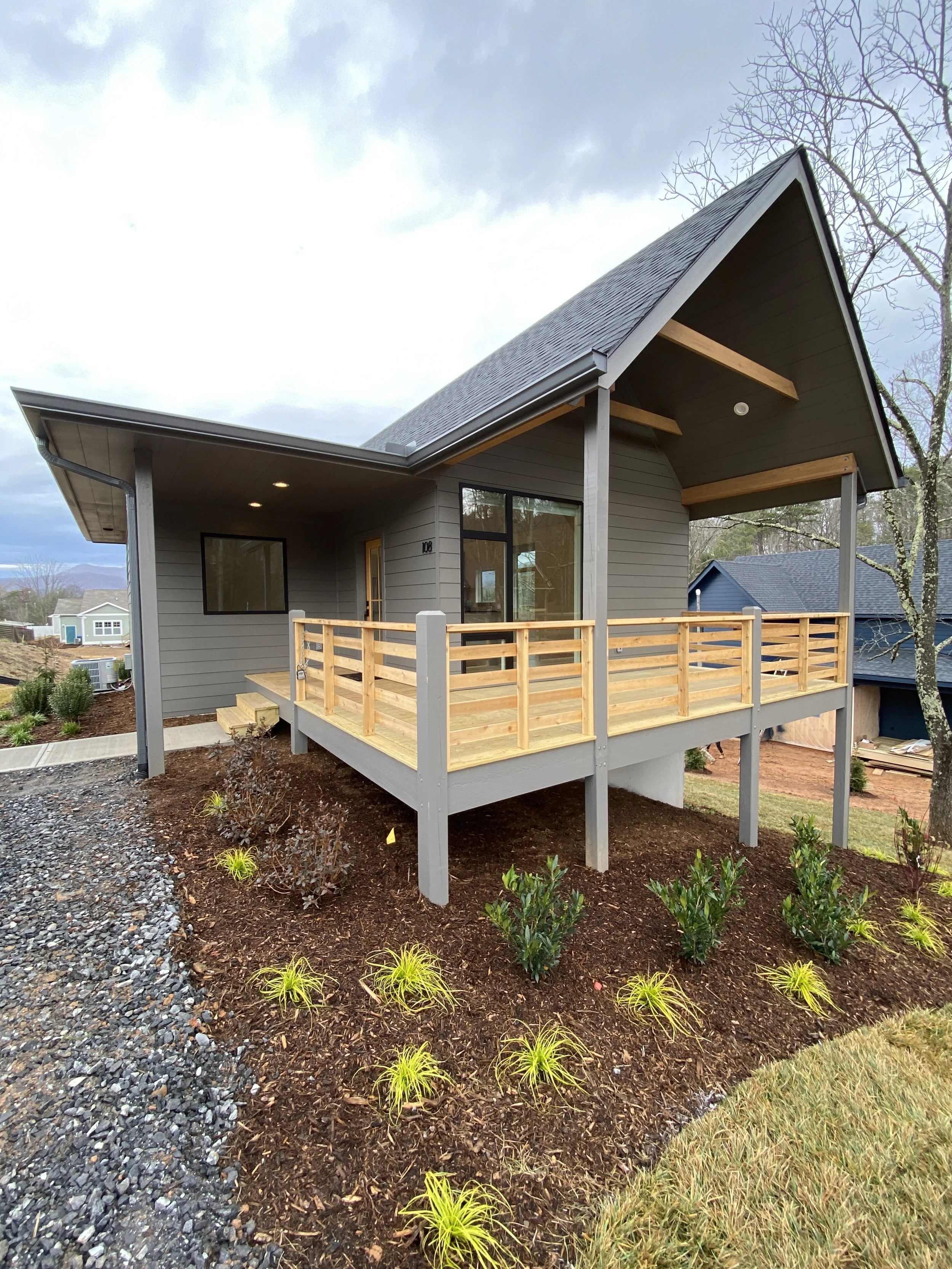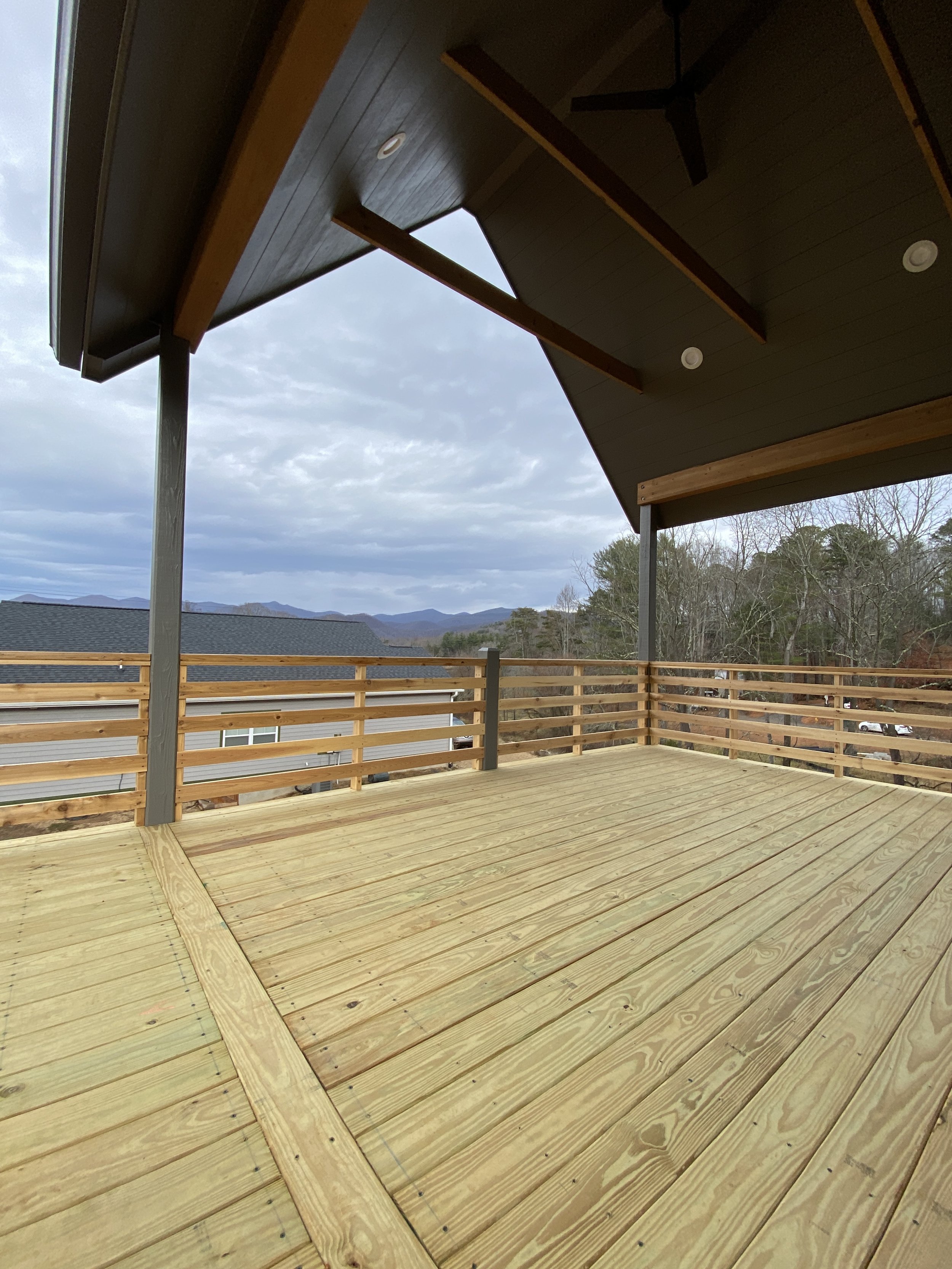Model 3
3 bed + 2.5 bath
1,446 sq ft
Huge front entry porch
HERS rated for maximum energy efficiency
















Details
Space
Modern Scandinavian style with open floor plan
Huge 400sf deck off master with mountain views
3 bed / 2.5 bath
1,446 sq ft
65 sqft lower level storage
Master on main with walk-in closet and walk-in shower
Huge 308 sq ft front entry porch
Features
Granite kitchen/bathroom counters
Oak wood flooring on main level, LVT on lower
Subway tiled baths, tiled bathroom floors
Built-in wood shelving for closets and pantries
Stainless appliance package; Dishwasher, Refrigerator, Range
Washer/Dryer hookup
Fiber cement 6” lap siding
Light
Tons of natural light from the backyard facing wall of windows
Kolbe Forgent composite windows (non-vinyl)
Energy Efficiency
HERS rated
High-efficiency 18 SEER heat pump
High-efficiency heat pump hot water heater
Video Walkthroughs
Let’s Talk
Not only are North Hill Homes beautiful to look at, they are also highly efficient.



