Wind Stone
Sold Out
Three new builds in the Rock Springs neighborhood of Woodfin. Just a short drive into town, yet surrounded by nature.
Wind Stone 34






Sold
Space
Modern Scandinavian style with open floor plan
3 bed / 2.5 bath + office space
2,290 sq ft
530 sq ft 2-car garage
Lower level den
Master on main with walk-in closet and walk-in shower
Large covered/open back deck
Laundry room with washer/dryer hookup and sink on main level
Features
Quartz kitchen/bathroom counters
Oak wood flooring on main level, LVT on lower
Subway tiled baths, tiled bathroom floors
Built-in wood shelving for closets and pantries
Stainless appliance package; Dishwasher, Refrigerator, Range
Fiber cement 6” lap siding and natural wood screening/details
Light
Natural light from the numerous large windows
Marvin windows
Energy Efficiency
HERS rated
High-efficiency 18 SEER heat pump
High-efficiency heat pump hot water heater
Wind Stone 50
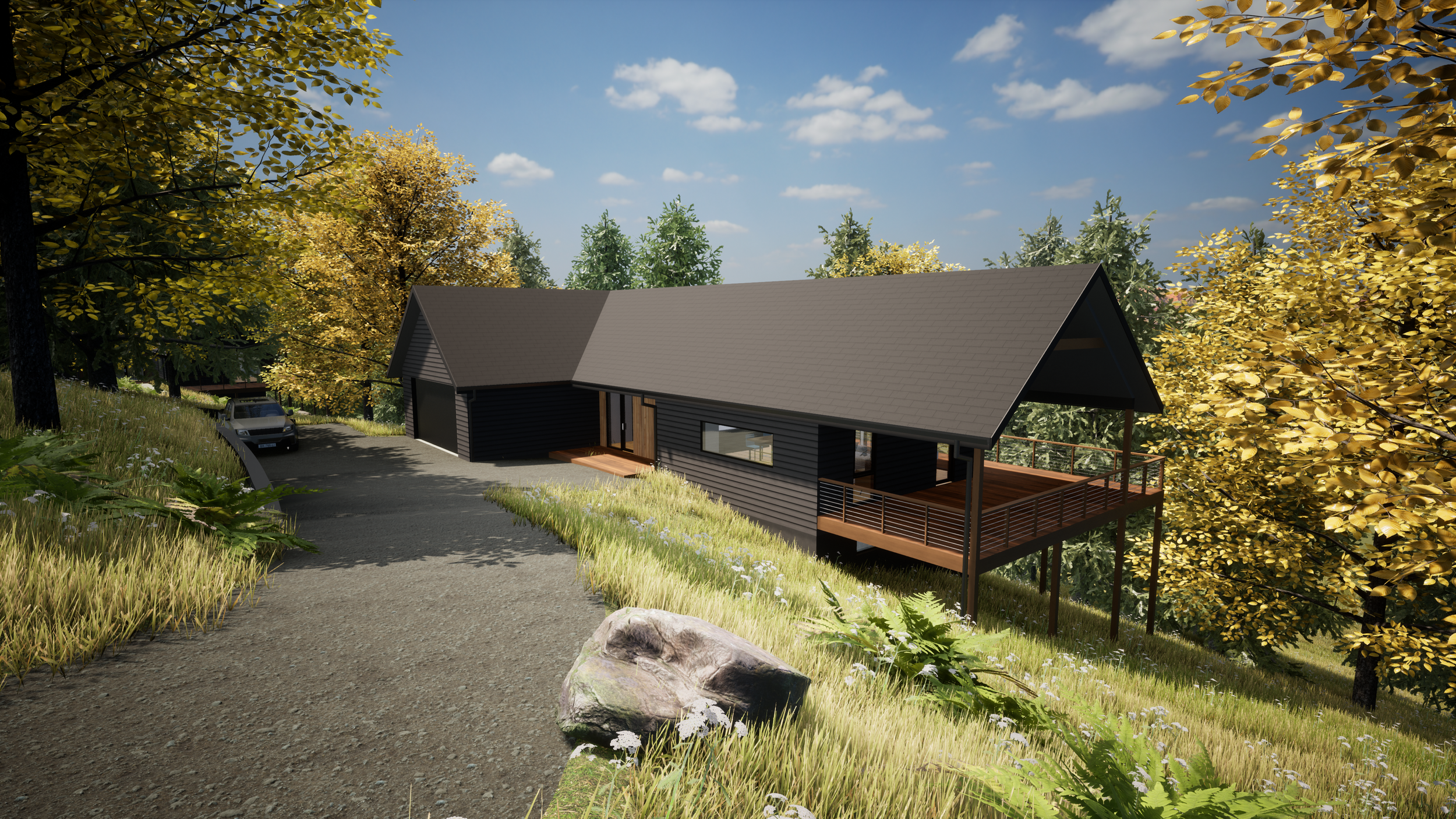
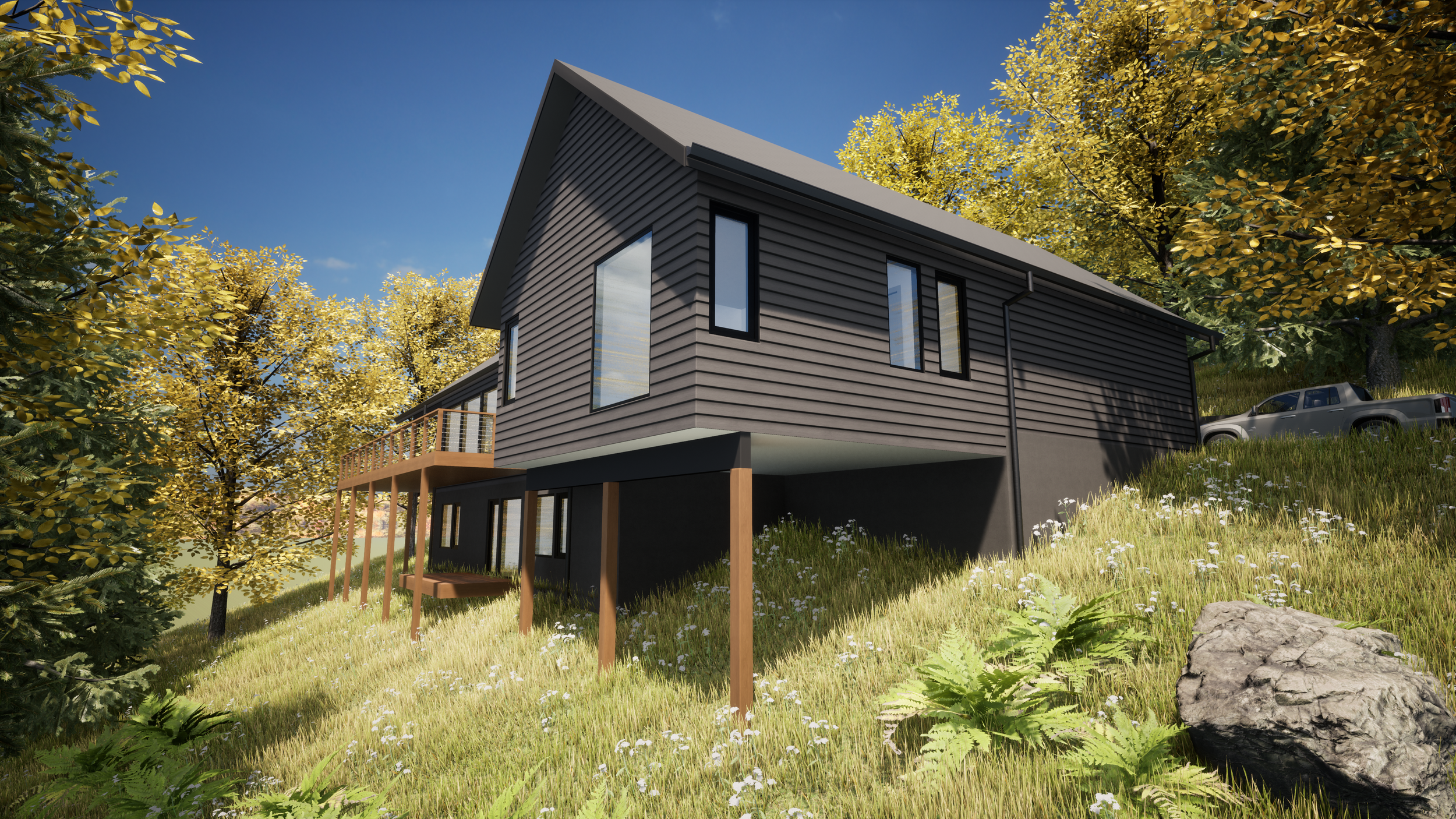
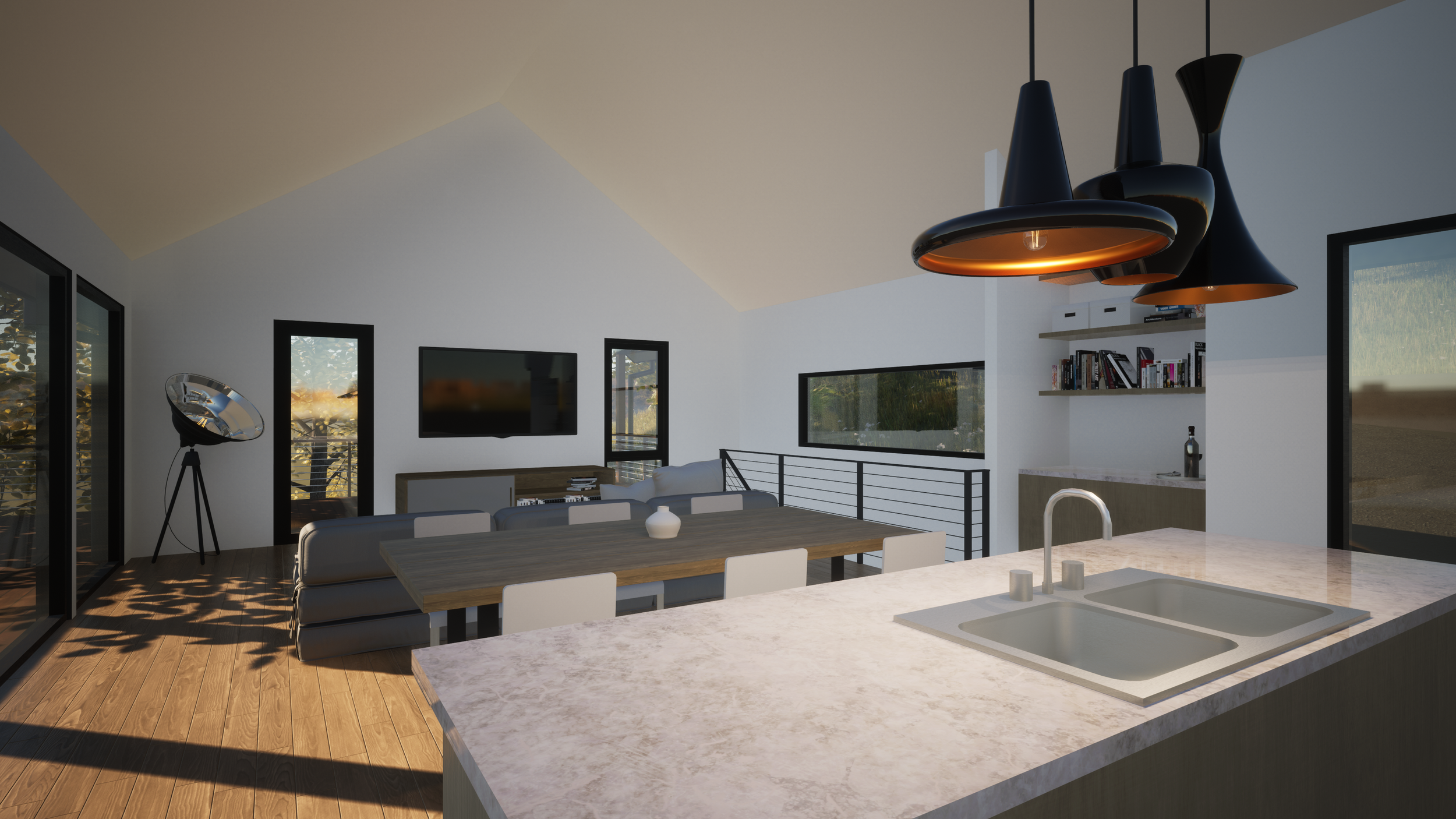


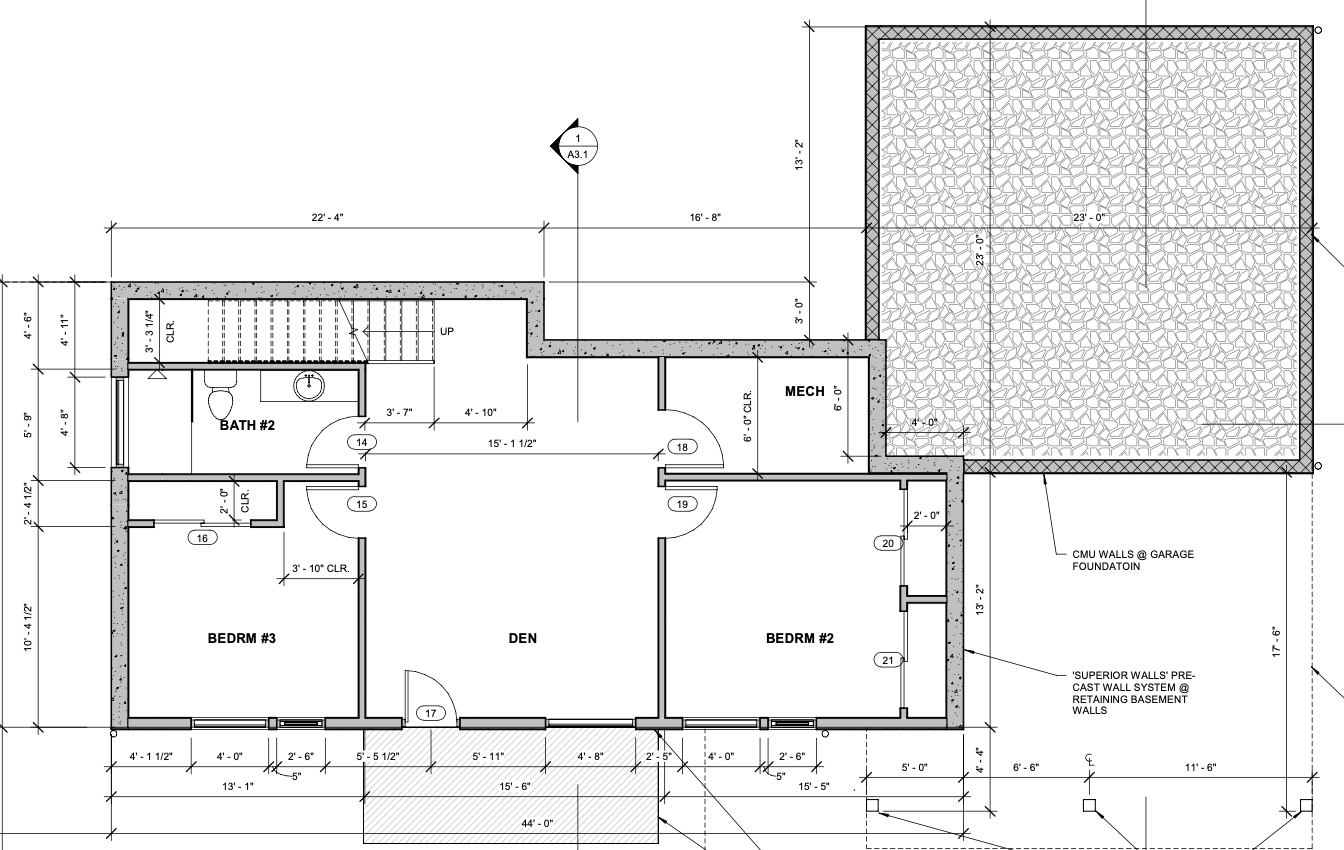
Sold
Space
Modern Scandinavian style with open floor plan
3 bed / 2.5 bath + office space
2,170 sq ft
530 sq ft 2-car garage
Lower level den
Master on main with walk-in closet and walk-in shower
Large covered/open back deck
Laundry room with washer/dryer hookup and sink on main level
Features
Quartz kitchen/bathroom counters
Oak wood flooring on main level, LVT on lower
Subway tiled baths, tiled bathroom floors
Built-in wood shelving for closets and pantries
Stainless appliance package; Dishwasher, Refrigerator, Range
Fiber cement 6” lap siding and natural wood screening/details
Light
Natural light from the numerous large windows
Marvin windows
Energy Efficiency
HERS rated
High-efficiency 18 SEER heat pump
High-efficiency heat pump hot water heater
Wind Stone 61


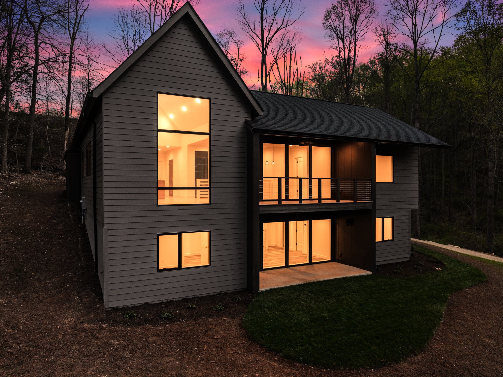
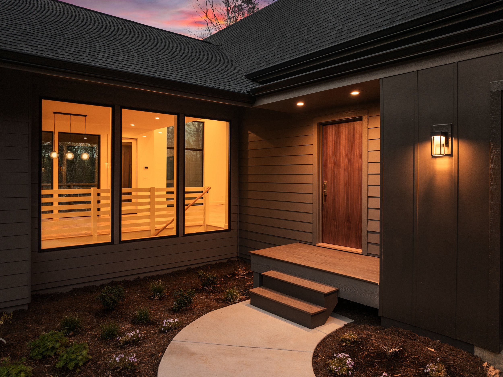
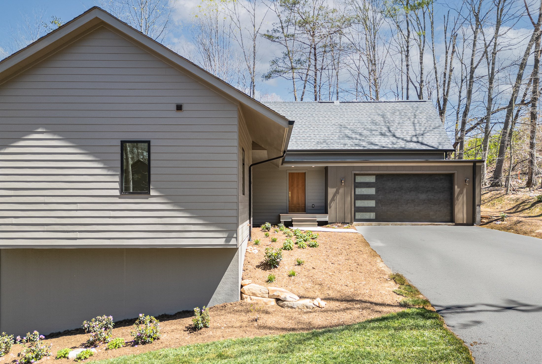

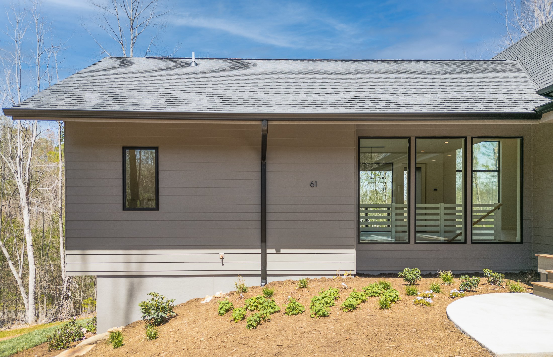





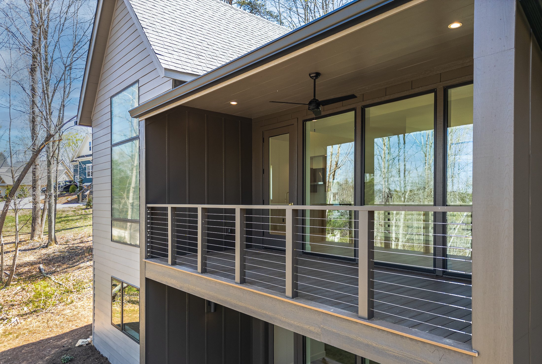
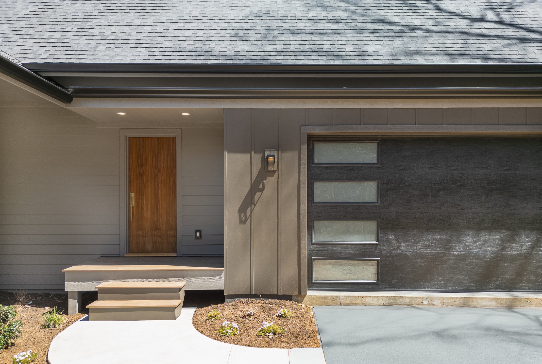
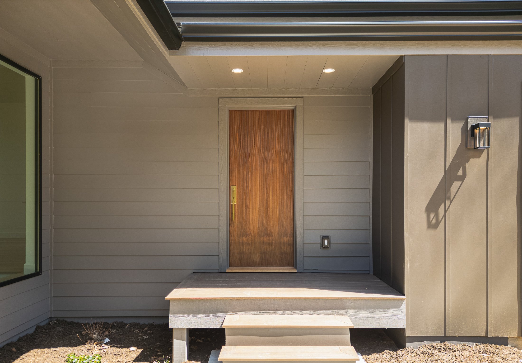

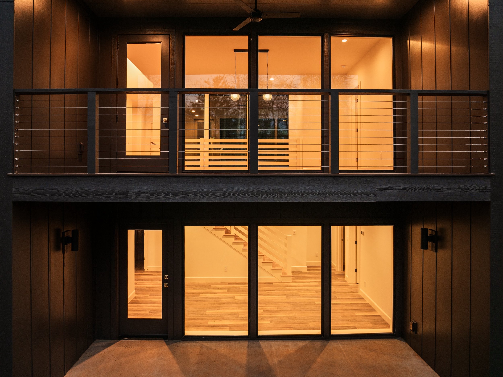


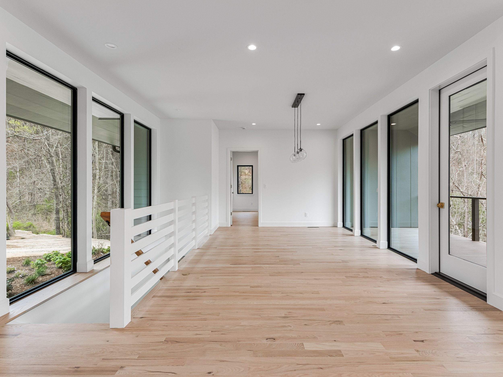
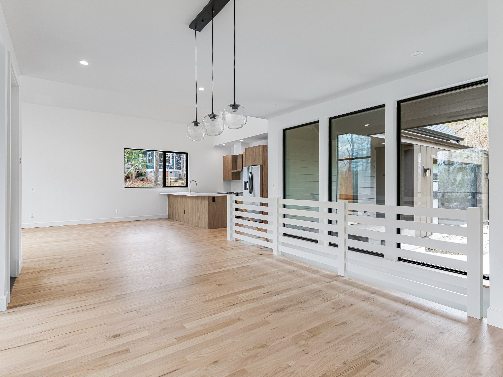




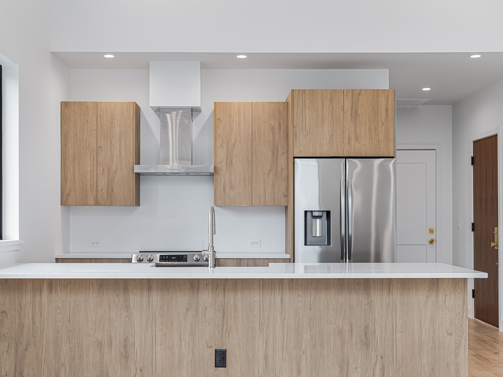

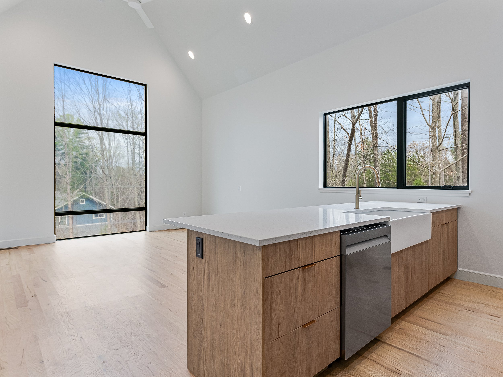






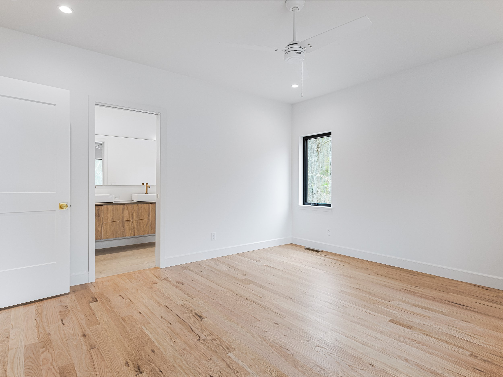





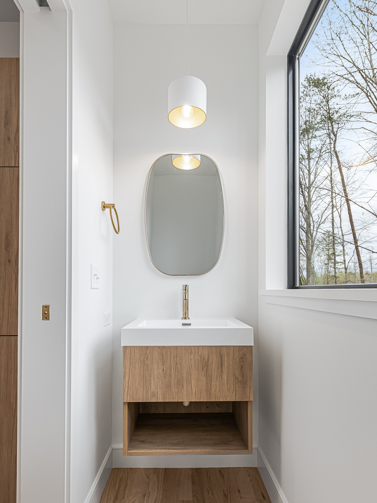
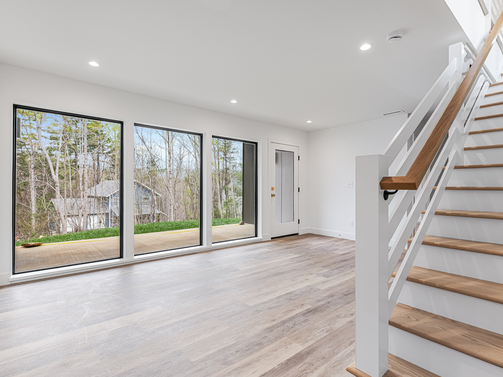



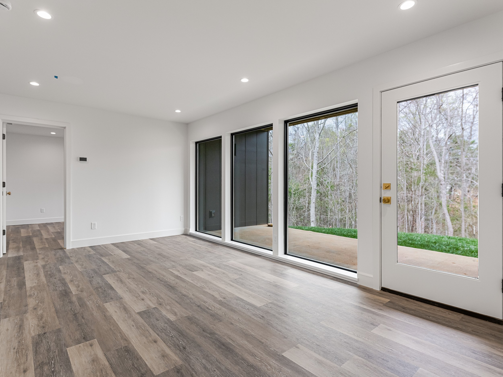


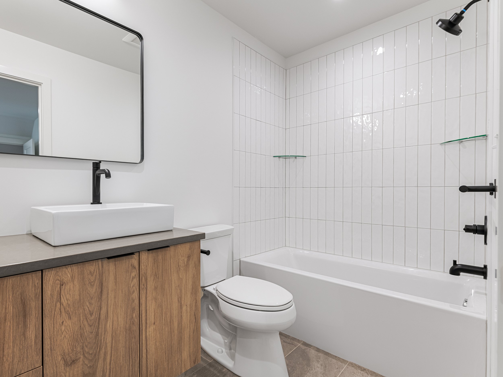

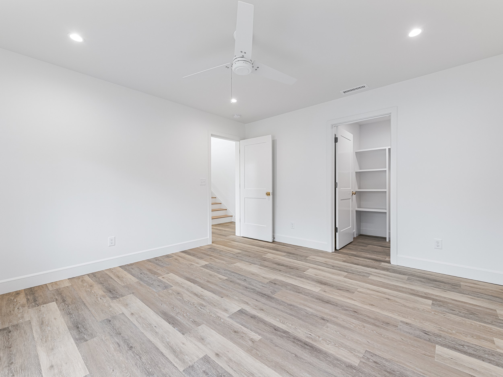
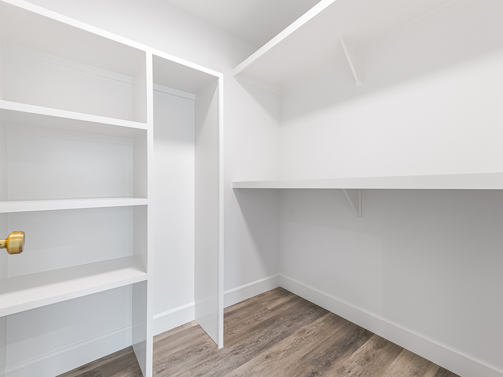




Sold
Space
Modern Scandinavian style with open floor plan
3 bed / 2.5 bath + large dining room
2,262 sq ft
530 sq ft 2-car garage
Lower level den
Master on main with walk-in closet and walk-in shower
Large covered front porch
Laundry room with washer/dryer hookup and sink on lower level
Features
Quartz kitchen/bathroom counters
Oak wood flooring on main level, LVT on lower
Subway tiled baths, tiled bathroom floors
Built-in wood shelving for closets and pantries
Stainless appliance package; Dishwasher, Refrigerator, Range
Fiber cement 6” lap siding and natural wood screening/details
Light
Natural light from the numerous large windows
Marvin windows
Energy Efficiency
HERS rated
High-efficiency 18 SEER heat pump
High-efficiency heat pump hot water heater
