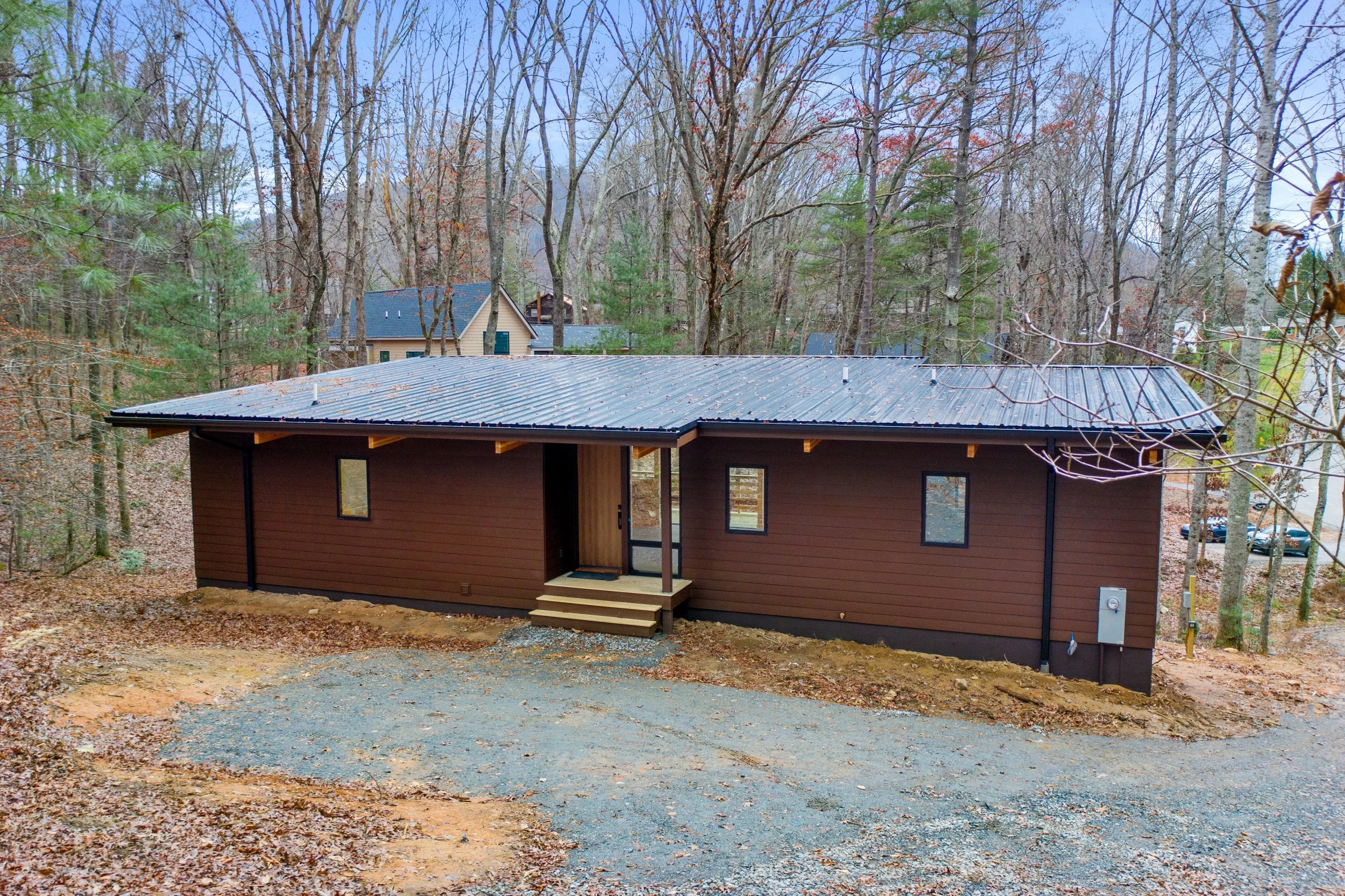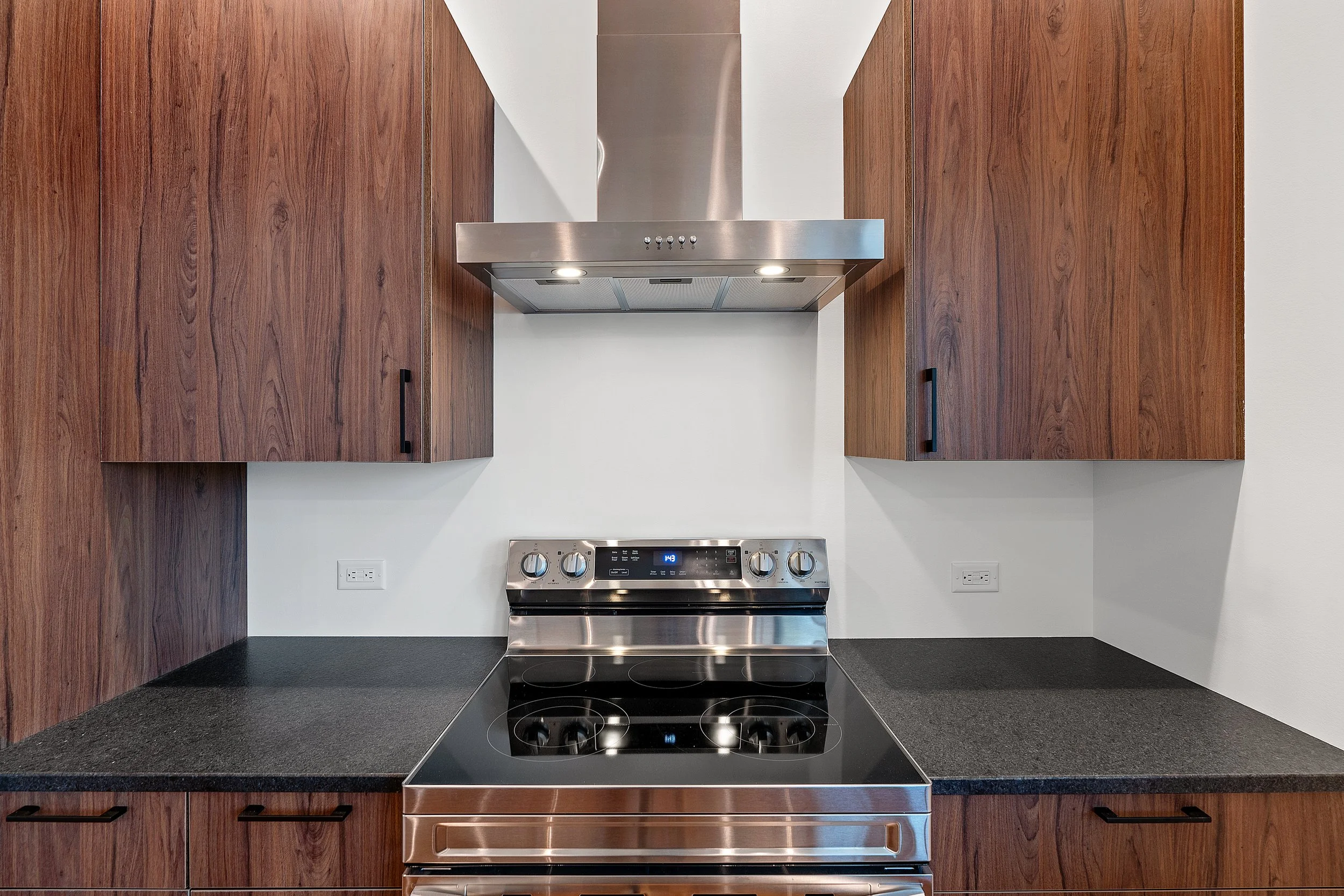




























2 bed + 2 bath
1,050 sq ft
Metal standing seam roof
HERS rated for maximum energy efficiency
Details
Space
Single story modern Scandinavian style with open floor plan
2 bed / 2 bath
1,050 sq ft
Master on main with walk-in closet and walk-in shower
Built-in desk in guest bedroom
Large 400 sq ft deck that runs the length of the home and is directly accessible from the living room and master bedroom
Features
Metal standing seam roof
Granite kitchen/bathroom counters
Oak wood flooring throughout
Subway tiled baths, tiled bathroom floors
Built-in wood shelving for closets and pantries
Stainless appliance package; Dishwasher, Refrigerator, Range
Washer/Dryer hookup right off kitchen
Fiber cement 6” lap siding
Light
Tons of natural light from the backyard facing wall of windows
Kolbe Forgent composite windows (non-vinyl)
Energy Efficiency
Average HERS rating of 52
High-efficiency 18 SEER heat pump
High-efficiency heat pump hot water heater
Video Walkthrough
Let’s Talk
Not only are North Hill Homes beautiful to look at, they are also highly efficient.

