Model m.A
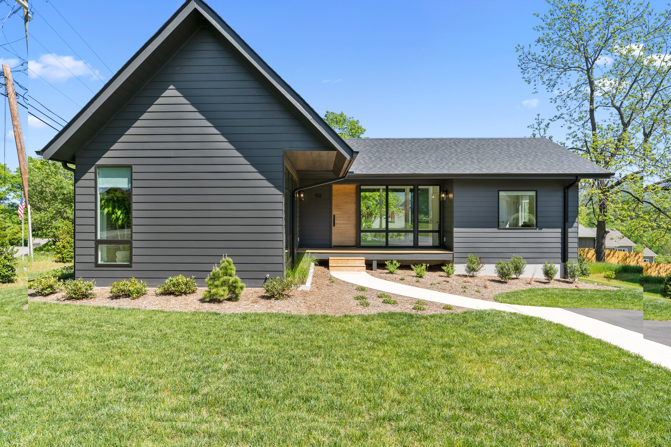



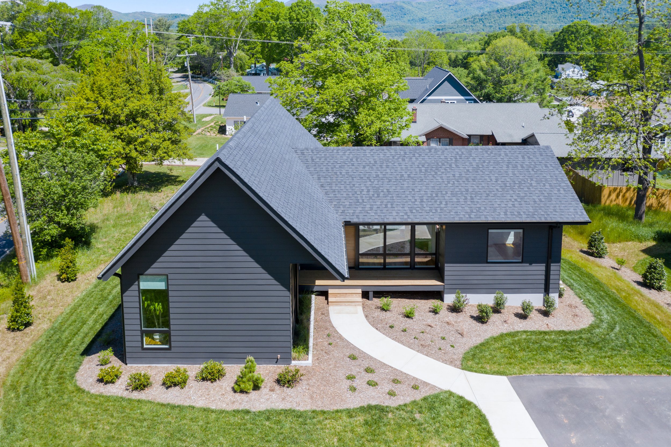

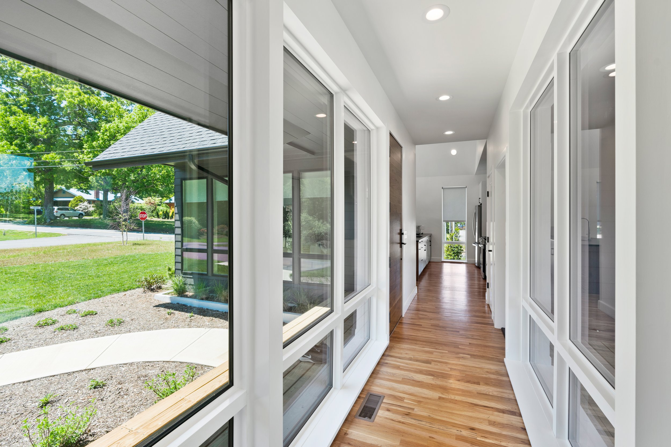
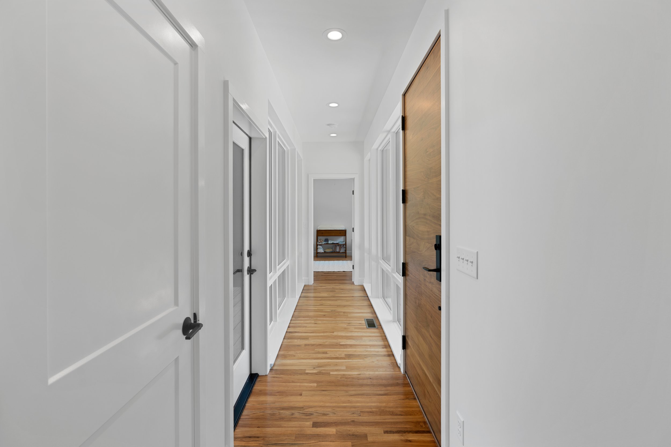
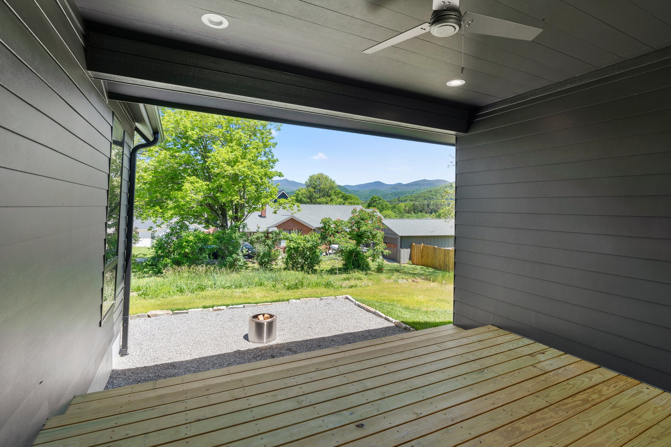

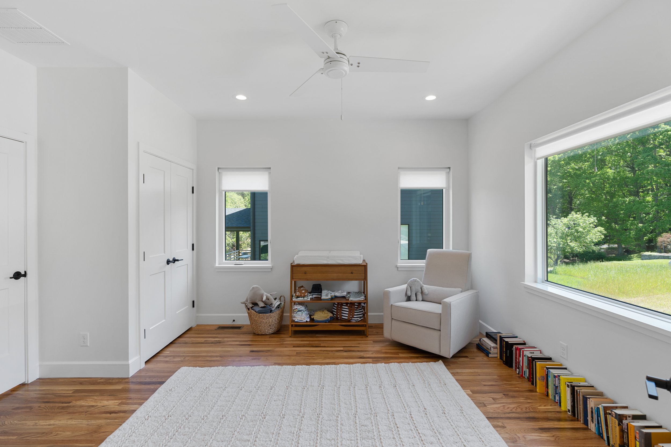



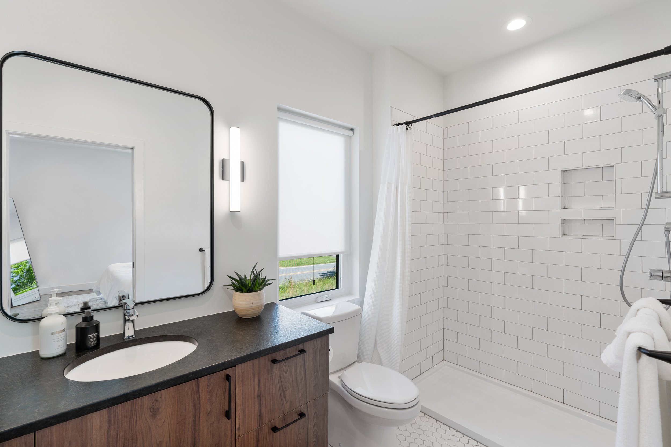
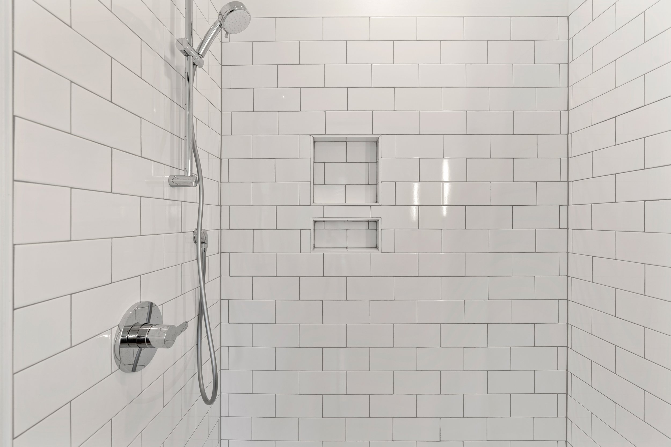
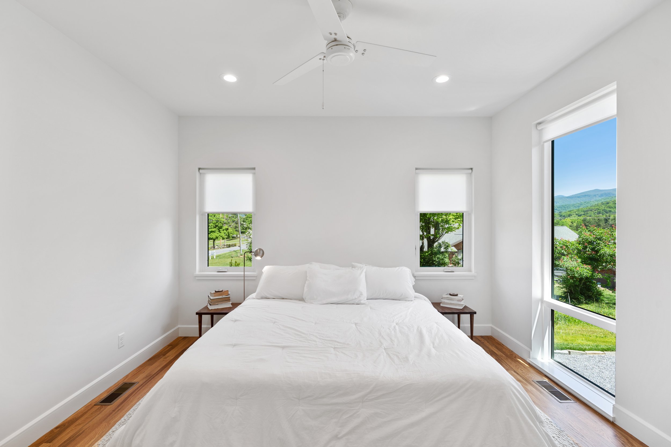

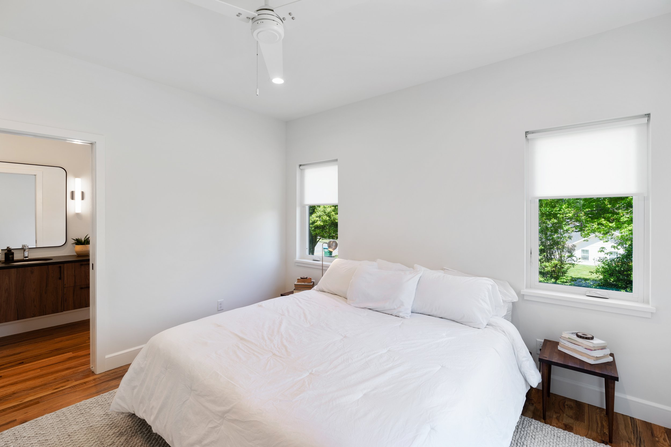
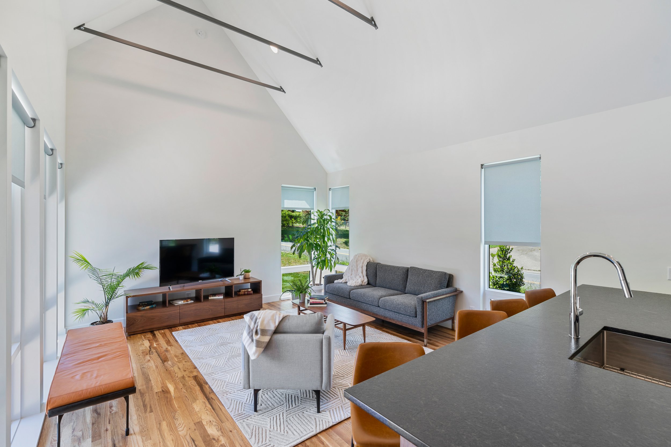
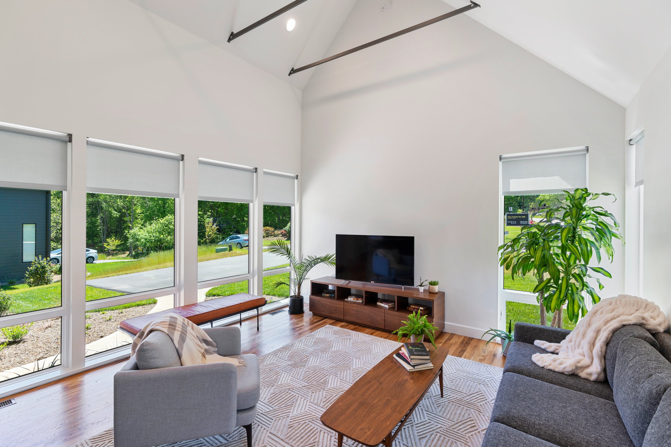





2 bed + 2.5 bath
1,200 sq ft
Floor-to-ceiling windows
57 HERS rating for maximum energy efficiency
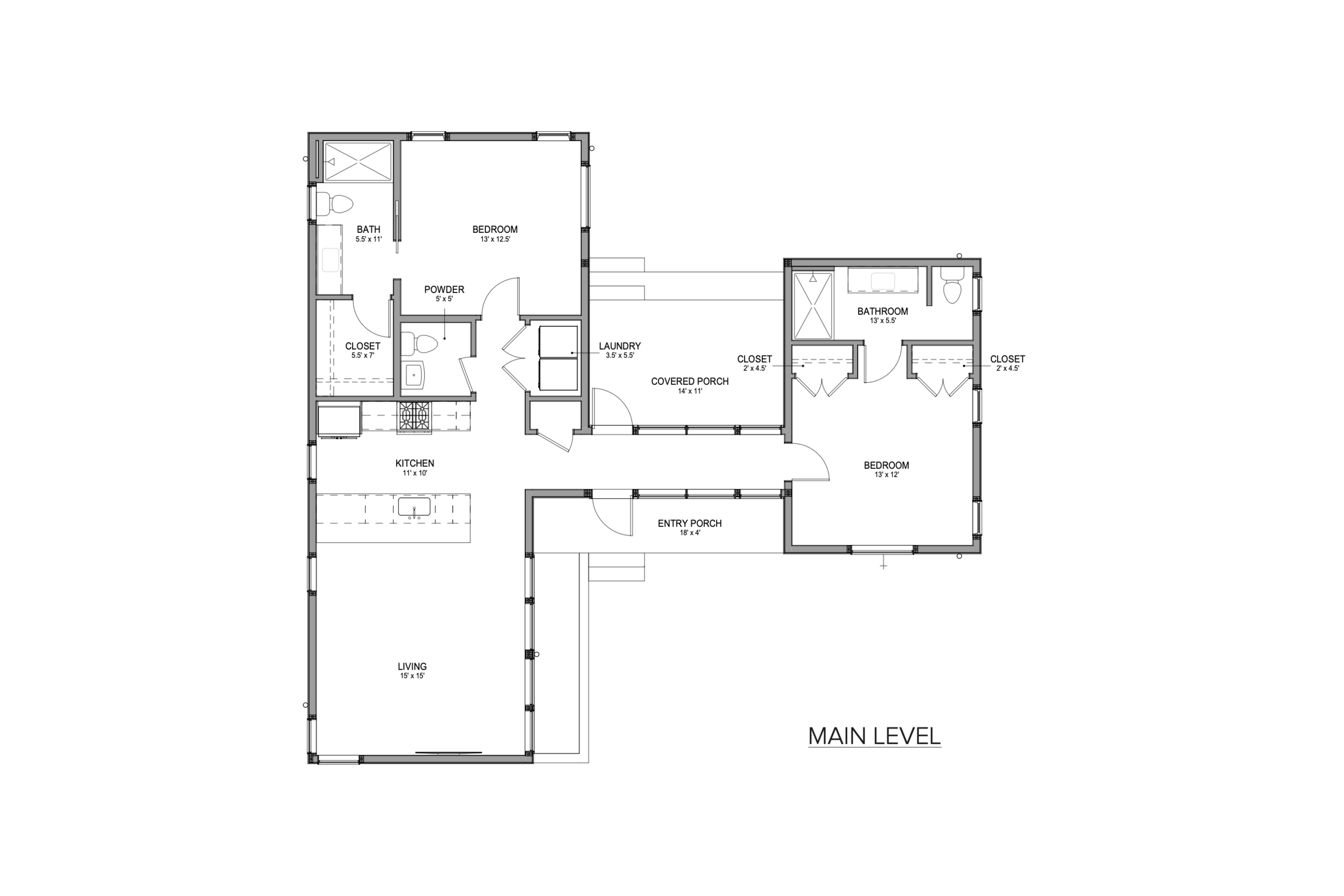
Details
Space
Modern Scandinavian style with open floor plan
Front entrance opens to beautiful walkway with floor-to-ceiling windows
2 bed / 2.5 bath
1,200 sq ft
Master on main with walk-in closet and walk-in shower
Covered 156 sq ft rear deck with mountain views
73 sq ft courtyard porch
Features
Granite kitchen/bathroom counters
Oak wood flooring throughout
Subway tiled baths, tiled bathroom floors
Built-in wood shelving for closets and pantries
Stainless appliance package; Dishwasher, Refrigerator, Range
Washer/Dryer hookup right off kitchen
Fiber cement 6” lap siding
Light
Natural light from the numerous large windows
Kolbe Forgent composite windows (non-vinyl)
Energy Efficiency
HERS rated
High-efficiency 18 SEER heat pump
High-efficiency heat pump hot water heater
Video Walkthrough
Intentional Design
Features like high ceilings, open spaces, authentic materials, and lots of natural light characterize our builds.

