Model Rock Hill
3 bed + 2.5 bath
1,381 sq ft
Open floor plan
240 sq ft covered back porch
HERS rated for maximum energy efficiency


Details
Space
Open floor plan layout
Master on main with walk-in closet and walk-in shower
3 bed / 2.5 bath
1,381 sq ft
Deep front porch, 240 sq ft covered back porch
Multiple storage options; attic space, utility room storage, under stairs nook, outdoor storage off back deck
Features
Granite kitchen/bathroom counters
Oak wood flooring on all levels
Fiber cement 6” lap siding
Subway tiled baths, tiled bathroom floors
Built-in wood shelving for closets and pantries
Stainless appliance package; Dishwasher, Refrigerator, Range
Washer/Dryer hookup right off kitchen
Light
Tons of natural light from the numerous large windows
Kolbe Forgent composite windows (non-vinyl)
Energy Efficiency
52 HERS rating
High-efficiency 18 SEER heat pump
High-efficiency heat pump hot water heater
Photo Gallery

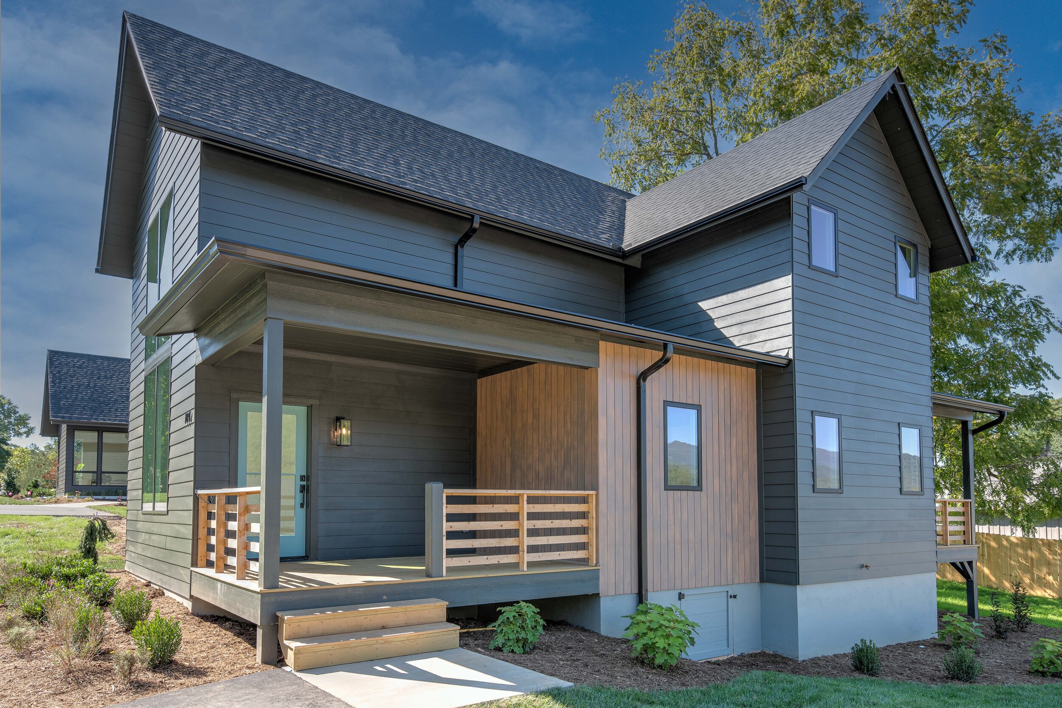

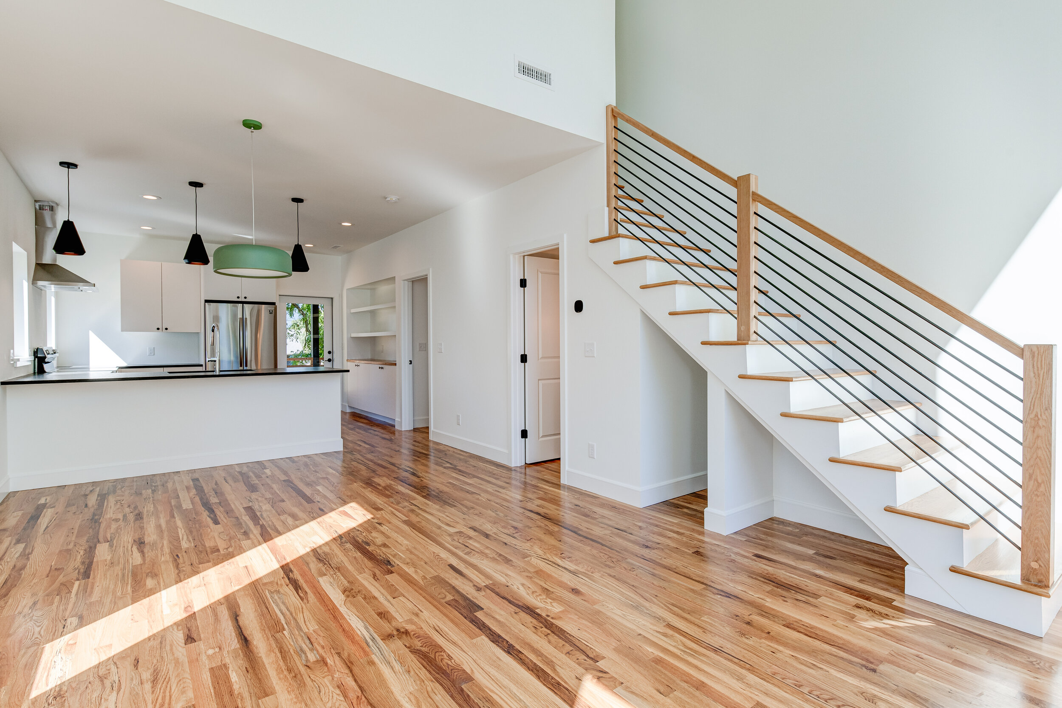
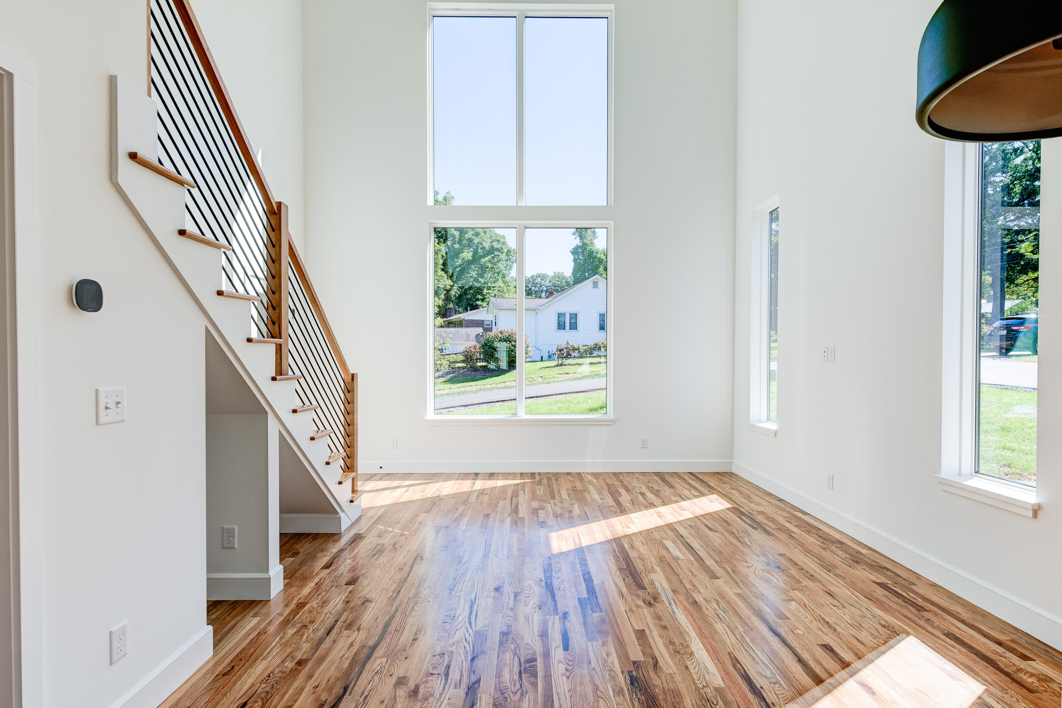



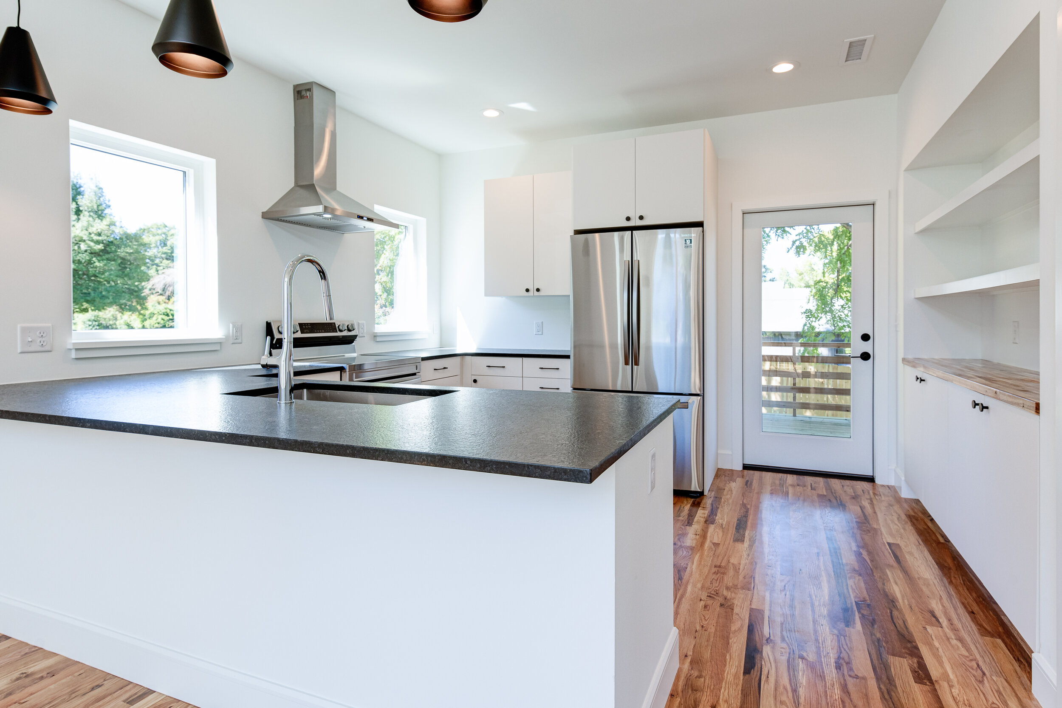








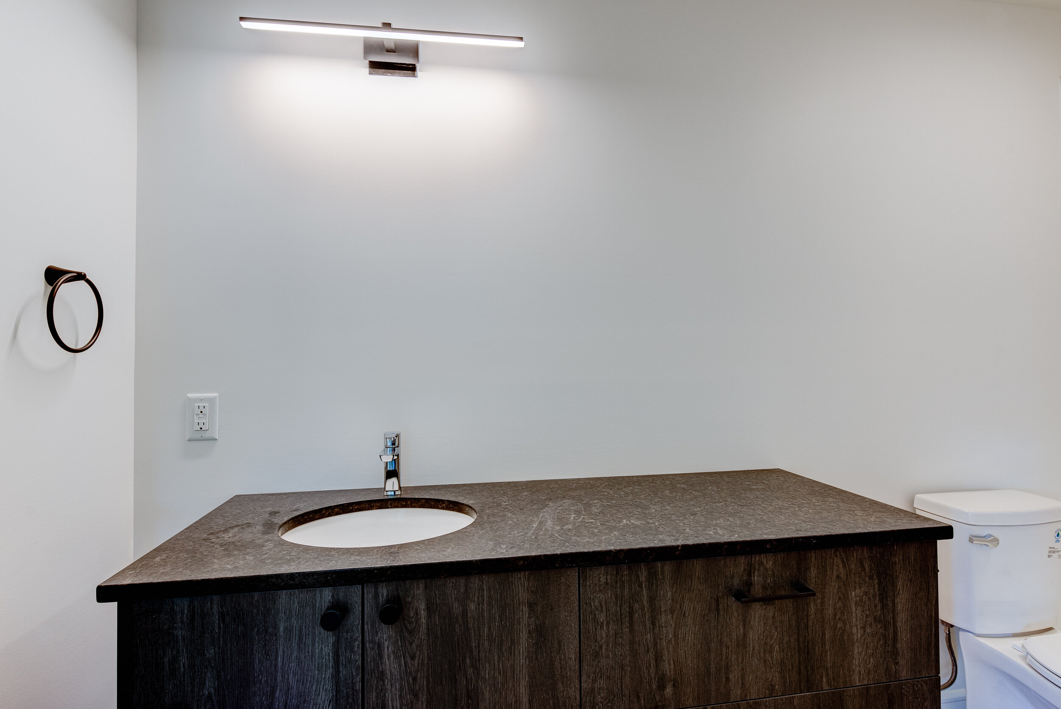


Feel Good Design
We strive to construct spaces that we want to live in; open rooms, high ceilings, and thoughtful layouts.

